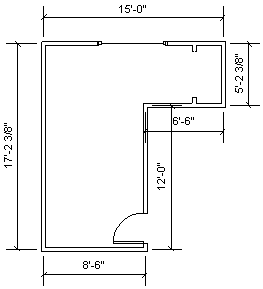
Floor plan View
This furnished room is located on the 2nd floor, and is the largest and most comfortable room that we have to offer. It features a blue shag style carpet. The room is 'L" shaped, with a closet in the smaller leg of the "L". This room was repainted in 2013. All the room photos were taken in January 2015.
|
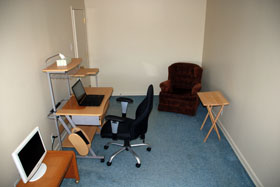
North View
This view includes the door to the upstairs hallway in the top, left. The desk in the foreground is identical to the desk in the other rooms. In front of the computer desk there is a HD LCD TV. In the top right is one of the bonus chairs. All of these pictures were taken in January 2015.
|
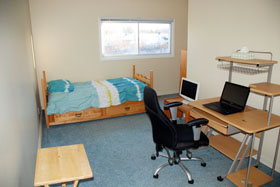
South View
This window overlooks the back yard. Around the corner you will find the closet. The laptop on the computer desk is not part of the room, it is present to show the fit of a laptop on the computer desk. Behind the computer desk there is a HD LCD TV.
|
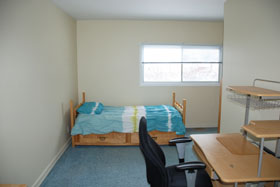
South View - alternate
This is a similar view, taken a few days earlier, before I setup the TV in this room.
|
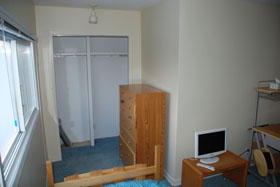
West View
This faces towards the closet, and part of the west wall, with the dresser located in the short leg of the L shaped room. The HD LCD TV and remote are seen in the foreground.
The metal item inside the closet is a heating duct that I could not conveniently conceal.
|